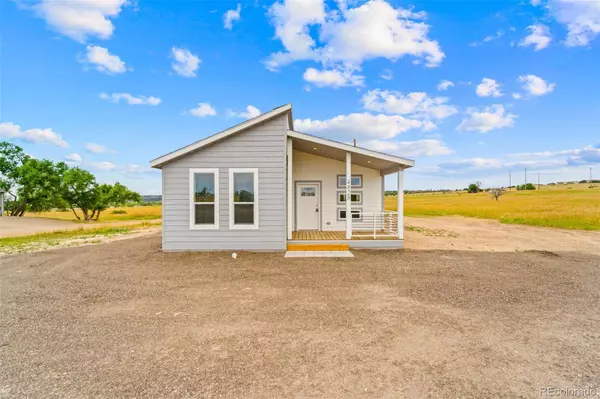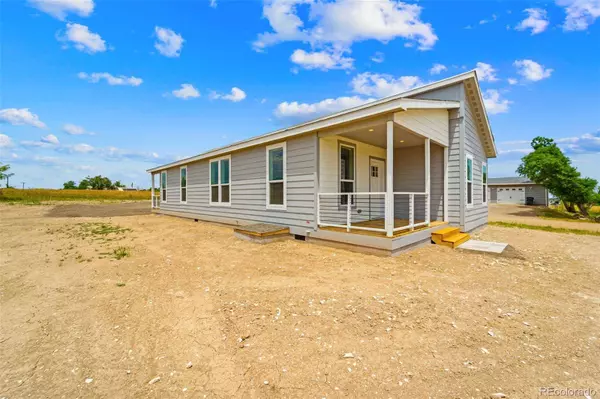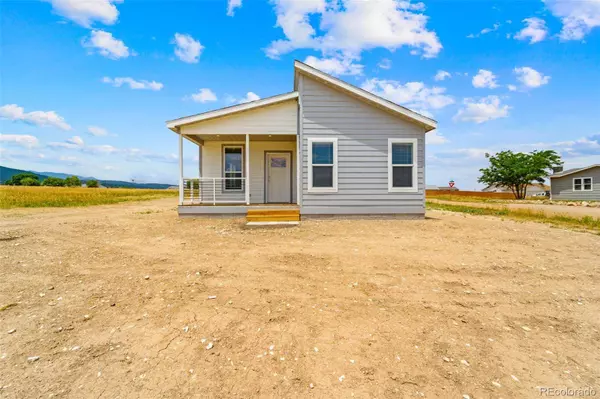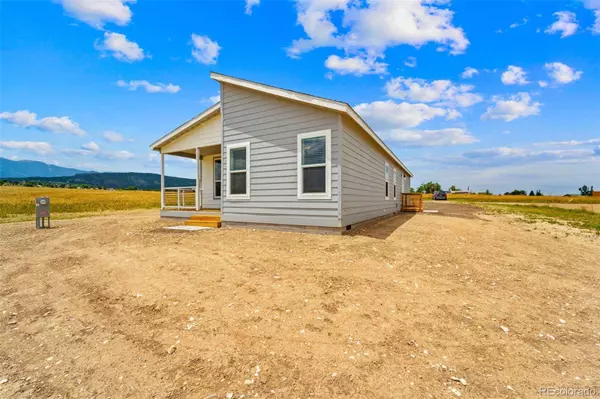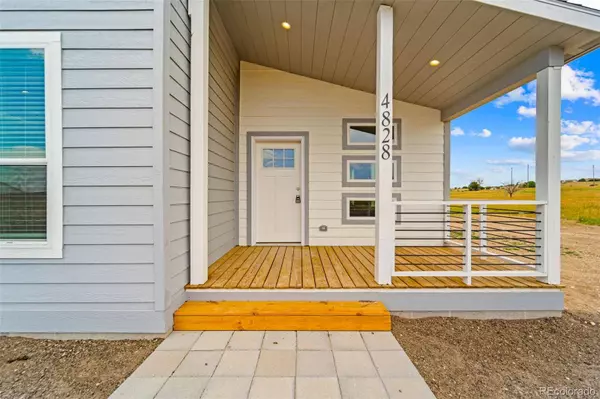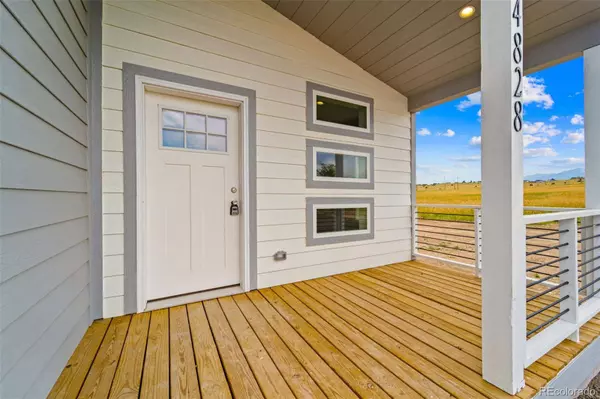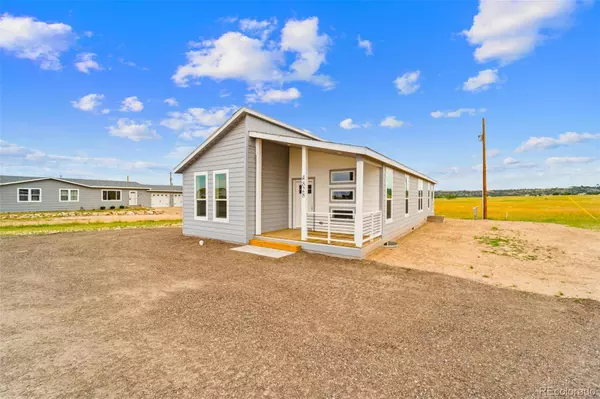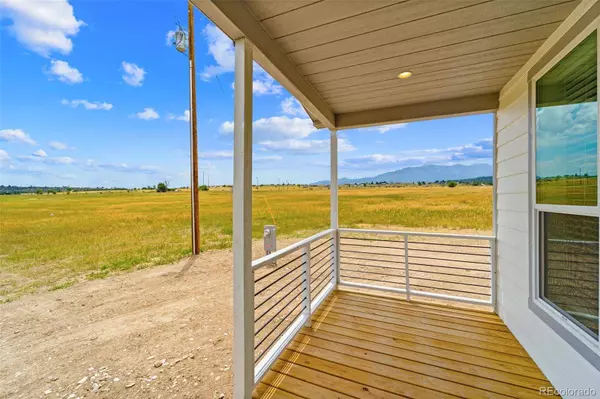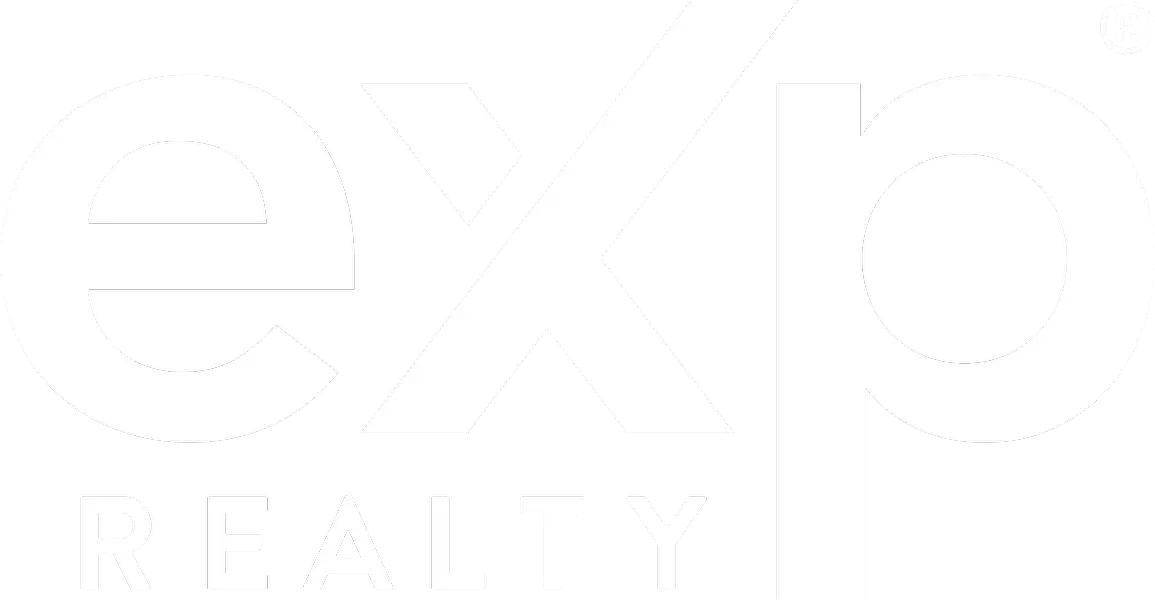
GALLERY
PROPERTY DETAIL
Key Details
Property Type Single Family Home
Sub Type Single Family Residence
Listing Status Active Under Contract
Purchase Type For Sale
Square Footage 1, 413 sqft
Price per Sqft $240
Subdivision Colorado City
MLS Listing ID 4441422
Bedrooms 3
Full Baths 2
HOA Y/N No
Abv Grd Liv Area 1,413
Year Built 2024
Annual Tax Amount $291
Tax Year 2024
Lot Size 7,020 Sqft
Acres 0.16
Property Sub-Type Single Family Residence
Source recolorado
Location
State CO
County Pueblo
Zoning R-2
Rooms
Basement Crawl Space
Main Level Bedrooms 3
Building
Lot Description Corner Lot, Level, Meadow, Open Space
Foundation Block, Pillar/Post/Pier
Sewer Public Sewer
Water Public
Level or Stories One
Structure Type Frame,Wood Siding
Interior
Interior Features Ceiling Fan(s), Kitchen Island, Laminate Counters, No Stairs, Open Floorplan, Walk-In Closet(s)
Heating Forced Air
Cooling Central Air
Flooring Carpet, Laminate
Fireplace N
Appliance Dishwasher, Microwave, Range, Refrigerator
Exterior
Exterior Feature Balcony
Parking Features Unpaved, Gravel
Fence None
Utilities Available Cable Available, Electricity Connected, Natural Gas Connected
View Meadow, Mountain(s)
Roof Type Shingle
Total Parking Spaces 2
Garage No
Schools
Elementary Schools Rye
Middle Schools Craver
High Schools Rye
School District Pueblo County 70
Others
Senior Community No
Ownership Individual
Acceptable Financing Cash, Conventional, FHA, USDA Loan, VA Loan
Listing Terms Cash, Conventional, FHA, USDA Loan, VA Loan
Special Listing Condition None
Virtual Tour https://www.zillow.com/view-imx/9d8334f3-4392-4c21-ae12-378e608dbf26?setAttribution=mls&wl=true&initialViewType=pano&utm_source=dashboard
SIMILAR HOMES FOR SALE
Check for similar Single Family Homes at price around $339,900 in Colorado City,CO

Active
$405,000
1909 Beverly DR, Colorado City, CO 81019
Listed by The Cutting Edge5 Beds 4 Baths 2,528 SqFt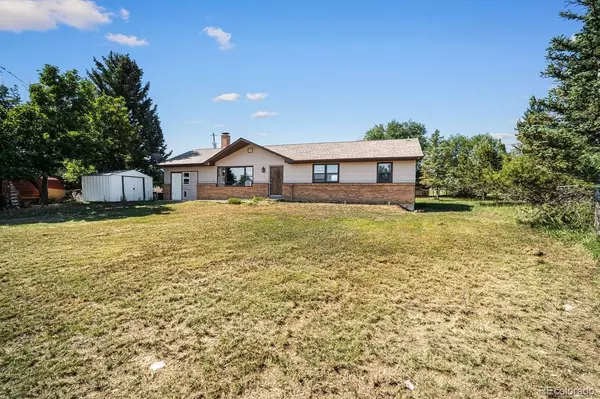
Active
$260,000
5097 Left Hand LN, Colorado City, CO 81019
Listed by Keller Williams Partners Realty4 Beds 2 Baths 1,612 SqFt
Active
$244,900
3279 Lunar DR, Colorado City, CO 81019
Listed by Southern Colorado Real Estate Brokers3 Beds 2 Baths 1,760 SqFt
CONTACT


