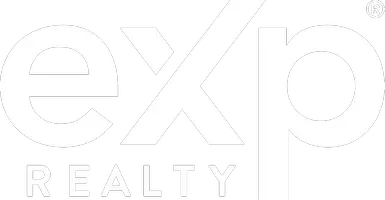3482 E 143rd DR Thornton, CO 80602
UPDATED:
Key Details
Property Type Single Family Home
Sub Type Single Family Residence
Listing Status Active
Purchase Type For Sale
Square Footage 4,670 sqft
Price per Sqft $165
Subdivision Fallbrook
MLS Listing ID 9214362
Style Traditional
Bedrooms 3
Full Baths 3
Condo Fees $100
HOA Fees $100/mo
HOA Y/N Yes
Abv Grd Liv Area 2,335
Originating Board recolorado
Year Built 2015
Annual Tax Amount $4,980
Tax Year 2024
Lot Size 7,858 Sqft
Acres 0.18
Property Sub-Type Single Family Residence
Property Description
The home offers three spacious bedrooms, each with its own private bathroom, providing comfort and privacy for everyone. The primary suite is a peaceful retreat with dual closets and a spa-like five-piece bathroom. A fourth room serves as an ideal home office.
The professionally finished basement adds even more living space perfect for relaxing, gaming, or hosting friends.
Situated in the desirable Fallbrook Farms community, you'll enjoy close proximity to shopping, dining, and top-rated schools.
This home is the perfect blend of comfort, style, and functionality, ready to welcome you in.
Location
State CO
County Adams
Rooms
Basement Finished
Main Level Bedrooms 2
Interior
Interior Features Ceiling Fan(s), Eat-in Kitchen, Five Piece Bath, Granite Counters, High Ceilings, Kitchen Island, No Stairs, Open Floorplan, Pantry, Primary Suite, Radon Mitigation System, Smoke Free, Walk-In Closet(s)
Heating Forced Air
Cooling Central Air
Flooring Carpet, Wood
Fireplaces Number 1
Fireplaces Type Family Room, Living Room
Fireplace Y
Appliance Dishwasher, Disposal, Double Oven, Dryer, Microwave, Range Hood, Refrigerator, Self Cleaning Oven, Washer
Exterior
Garage Spaces 2.0
Fence Full
Roof Type Composition
Total Parking Spaces 2
Garage Yes
Building
Lot Description Corner Lot
Sewer Public Sewer
Water Public
Level or Stories One
Structure Type Frame
Schools
Elementary Schools Prairie Hills
Middle Schools Rocky Top
High Schools Horizon
School District Adams 12 5 Star Schl
Others
Senior Community No
Ownership Individual
Acceptable Financing Cash, Conventional, FHA, VA Loan
Listing Terms Cash, Conventional, FHA, VA Loan
Special Listing Condition None

6455 S. Yosemite St., Suite 500 Greenwood Village, CO 80111 USA



