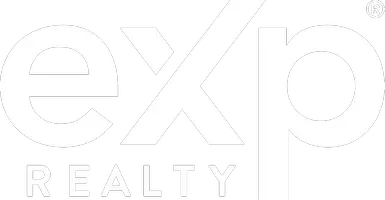4626 E links DR Centennial, CO 80122
OPEN HOUSE
Sat Apr 19, 10:00am - 12:00pm
UPDATED:
Key Details
Property Type Single Family Home
Sub Type Single Family Residence
Listing Status Active
Purchase Type For Sale
Square Footage 1,346 sqft
Price per Sqft $739
Subdivision Heritage Greens
MLS Listing ID 5048686
Bedrooms 4
Full Baths 3
Condo Fees $66
HOA Fees $66/mo
HOA Y/N Yes
Abv Grd Liv Area 1,346
Originating Board recolorado
Year Built 1981
Annual Tax Amount $6,470
Tax Year 2024
Lot Size 10,018 Sqft
Acres 0.23
Property Sub-Type Single Family Residence
Property Description
Step into a spacious layout with Vaulted ceilings that create an airy, open feel throughout. Enjoy seamless indoor-outdoor living with a walk-out backyard that's fully fenced—ideal for pets, play, and entertaining. The yard has been recently landscaped and is equipped with both front and back irrigation systems to keep everything lush and green year-round.
The home features a recently updated roof for peace of mind and long-term value. For eco-conscious homeowners, the garage comes EV-ready with a built-in charger already installed.
One of the standout features? This is one of the few homes in Heritage Greens within walking distance to the HOA pool, park, south suburban golf course, club house, and high line canal trail. —just in time for summer!
Don't miss your chance to live in one of the area's most desirable communities. Schedule your showing today!
Location
State CO
County Arapahoe
Rooms
Basement Unfinished
Main Level Bedrooms 1
Interior
Interior Features Eat-in Kitchen, High Ceilings
Heating Forced Air
Cooling Attic Fan, Central Air
Flooring Carpet
Fireplaces Type Wood Burning
Fireplace N
Exterior
Exterior Feature Barbecue, Dog Run, Lighting, Private Yard, Rain Gutters
Garage Spaces 2.0
Fence Full
Roof Type Architecural Shingle
Total Parking Spaces 2
Garage Yes
Building
Lot Description Irrigated, Landscaped
Sewer Public Sewer
Water Public
Level or Stories Tri-Level
Structure Type Brick,Wood Siding
Schools
Elementary Schools Lois Lenski
Middle Schools Newton
High Schools Arapahoe
School District Littleton 6
Others
Senior Community No
Ownership Individual
Acceptable Financing 1031 Exchange, Cash, Conventional, FHA
Listing Terms 1031 Exchange, Cash, Conventional, FHA
Special Listing Condition None

6455 S. Yosemite St., Suite 500 Greenwood Village, CO 80111 USA



