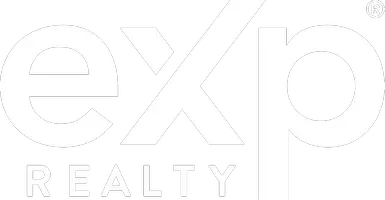50 & 51 Pine ST Empire, CO 80438
UPDATED:
Key Details
Property Type Single Family Home
Sub Type Single Family Residence
Listing Status Coming Soon
Purchase Type For Sale
Subdivision Berthoud Falls
MLS Listing ID 2541132
Style Mountain Contemporary
Bedrooms 3
Full Baths 1
Half Baths 1
Three Quarter Bath 1
HOA Y/N No
Abv Grd Liv Area 2,028
Year Built 2012
Annual Tax Amount $2,029
Tax Year 2024
Lot Size 0.670 Acres
Acres 0.67
Property Sub-Type Single Family Residence
Source recolorado
Property Description
Welcome to your dream mountain retreat in the heart of Empire, Colorado. Nestled along the serene West Fork of Clear Creek, this exquisite log cabin property offers the perfect blend of mountain charm, luxurious comfort, and breathtaking natural beauty. The main residence is a beautifully crafted log cabin featuring a warm and inviting rustic kitchen, expansive wooden deck & balcony for entertaining or soaking in the alpine surroundings, and panoramic views of the surrounding mountains. A private well ensures independence and sustainability, while the cabin's thoughtful design brings together authentic mountain living with modern convenience. Just across the street, you'll find a charming 1-bedroom, 1-bathroom guest cabin—the ideal detached guest house or private retreat. Recently enhanced with a brand-new deck, this space is perfect for hosting family and friends, or even creating a peaceful work-from-home oasis. The West Fork of Clear Creek meanders peacefully behind the main home, creating a truly unique and tranquil setting. Whether you're enjoying coffee on the deck, fishing in the creek, or taking in the vibrant fall foliage, every season offers its own magic on this one-of-a-kind property. This is more than just a home—it's a lifestyle. A rare opportunity to own a slice of Colorado heaven, with easy access to I-70, world-class skiing, hiking, and all that the Rocky Mountains have to offer. Don't miss this once-in-a-lifetime property—schedule your private showing today!
Location
State CO
County Clear Creek
Zoning MR-1
Rooms
Basement Full
Main Level Bedrooms 1
Interior
Interior Features Built-in Features, Ceiling Fan(s), Eat-in Kitchen, Granite Counters, High Speed Internet, Kitchen Island, Pantry, Vaulted Ceiling(s)
Heating Hot Water, Natural Gas, Passive Solar, Radiant Floor, Wood Stove
Cooling None
Flooring Carpet, Tile, Vinyl, Wood
Fireplaces Number 1
Fireplaces Type Living Room
Fireplace Y
Appliance Dishwasher, Disposal, Microwave, Range, Range Hood
Laundry In Unit
Exterior
Exterior Feature Balcony, Rain Gutters, Water Feature
Fence None
Utilities Available Cable Available, Electricity Available, Internet Access (Wired), Natural Gas Available, Phone Available
Waterfront Description River Front
View Mountain(s), Valley, Water
Roof Type Metal
Total Parking Spaces 8
Garage No
Building
Lot Description Borders National Forest, Many Trees, Mountainous, Near Ski Area, Sloped
Foundation Slab
Sewer Septic Tank
Water Well
Level or Stories Three Or More
Structure Type Cedar,Frame,Log,Stone
Schools
Elementary Schools Georgetown Community School
Middle Schools Clear Creek
High Schools Clear Creek
School District Clear Creek Re-1
Others
Senior Community No
Ownership Individual
Acceptable Financing Cash, Conventional, FHA, VA Loan
Listing Terms Cash, Conventional, FHA, VA Loan
Special Listing Condition None

6455 S. Yosemite St., Suite 500 Greenwood Village, CO 80111 USA



