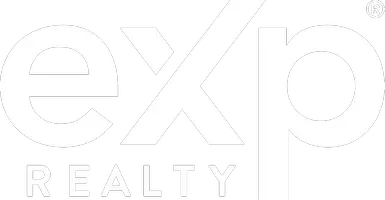12888 Buckhorn Creek ST Parker, CO 80134
UPDATED:
Key Details
Property Type Single Family Home
Sub Type Single Family Residence
Listing Status Active
Purchase Type For Sale
Subdivision Stroh Ranch
MLS Listing ID 3670180
Style Traditional
Bedrooms 4
Full Baths 2
Three Quarter Bath 1
Condo Fees $129
HOA Fees $129
HOA Y/N Yes
Abv Grd Liv Area 1,644
Year Built 2003
Annual Tax Amount $3,502
Tax Year 2024
Lot Size 7,754 Sqft
Acres 0.18
Property Sub-Type Single Family Residence
Source recolorado
Property Description
The main level features a bright, open-concept floor plan anchored by a welcoming great room with a gas fireplace and an abundance of natural light. The adjacent kitchen features granite countertops, maple cabinetry, and stainless appliances.
The spacious primary suite is a true retreat, complete with a five-piece en suite bathroom, a luxurious jetted soaking tub, and a generous walk-in closet. Two additional bedrooms, a full bath, and a tiled mudroom complete the main floor.
The finished walk-out basement is a standout feature, offering a fully functional second living space with exterior entrance, a full kitchen (complete with stove, fridge, microwave, and dishwasher), an eating area, and a living room. It also features a large bedroom, bathroom, and laundry hookups, making it an ideal space for a rental suite, guest quarters, or extended family accommodations.
Step outside, and you'll find one of the most impressive outdoor living areas in the neighborhood. The professionally landscaped, fully fenced yard is complemented by a custom-built, two-story deck totaling 700 sq ft. Designed for year-round use, it features a natural gas grill, a gas line for a fireplace, and a dry-below system for added usability.
Additional highlights include:
Brand-new roof in July 2024, New Andersen windows in the main level rear and back door in 2024)
Located on a quiet street with access to neighborhood trails, parks, and amenities.
This level of design, functionality, and outdoor space rarely comes available.
Location
State CO
County Douglas
Rooms
Basement Daylight, Exterior Entry, Finished, Full, Sump Pump, Walk-Out Access
Main Level Bedrooms 3
Interior
Interior Features Block Counters, Ceiling Fan(s), Eat-in Kitchen, Five Piece Bath, Granite Counters, High Ceilings, High Speed Internet, In-Law Floorplan, Kitchen Island, Open Floorplan, Pantry, Primary Suite, Smoke Free, Solid Surface Counters, Vaulted Ceiling(s), Walk-In Closet(s), Wired for Data
Heating Forced Air
Cooling Central Air
Flooring Carpet, Concrete, Tile, Vinyl
Fireplaces Number 1
Fireplaces Type Gas Log, Great Room
Fireplace Y
Appliance Dishwasher, Disposal, Dryer, Gas Water Heater, Humidifier, Microwave, Oven, Refrigerator, Self Cleaning Oven, Washer
Laundry In Unit, Laundry Closet
Exterior
Exterior Feature Barbecue, Garden, Gas Valve, Private Yard
Parking Features Concrete
Garage Spaces 2.0
Fence Full
Utilities Available Cable Available, Electricity Connected, Internet Access (Wired), Natural Gas Connected, Phone Connected
View Meadow
Roof Type Composition
Total Parking Spaces 2
Garage Yes
Building
Lot Description Irrigated, Landscaped, Open Space, Sprinklers In Front, Sprinklers In Rear
Sewer Public Sewer
Water Public
Level or Stories One
Structure Type Wood Siding
Schools
Elementary Schools Legacy Point
Middle Schools Sagewood
High Schools Ponderosa
School District Douglas Re-1
Others
Senior Community No
Ownership Individual
Acceptable Financing Cash, Conventional, FHA, VA Loan
Listing Terms Cash, Conventional, FHA, VA Loan
Special Listing Condition None
Pets Allowed Cats OK, Dogs OK
Virtual Tour https://properties.boxwoodphotos.com/sites/12888-buckhorn-creek-st-parker-co-80134-16618378/branded#

6455 S. Yosemite St., Suite 500 Greenwood Village, CO 80111 USA



