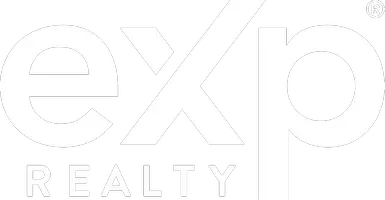6900 W Grant Ranch BLVD #88 Denver, CO 80123
UPDATED:
Key Details
Property Type Single Family Home
Sub Type Single Family Residence
Listing Status Active
Purchase Type For Sale
Square Footage 3,407 sqft
Price per Sqft $230
Subdivision Grant Ranch - Poppy Hills
MLS Listing ID 5609480
Style Traditional
Bedrooms 3
Full Baths 2
Three Quarter Bath 1
Condo Fees $80
HOA Fees $80/mo
HOA Y/N Yes
Abv Grd Liv Area 1,714
Year Built 1998
Annual Tax Amount $5,930
Tax Year 2024
Lot Size 4,356 Sqft
Acres 0.1
Property Sub-Type Single Family Residence
Source recolorado
Property Description
The main level features a spacious primary suite with a walk-in closet and a beautifully appointed bathroom. A secondary bedroom on the main floor—currently used as an office—adds flexibility to the layout. The open-concept living space includes a dining area, an eat-in kitchen, and a great room with a cozy infinity fireplace, all complemented by smooth wall finishes, hard wood floors and plantation shutters throughout.
The finished lower level expands your living options with a third bedroom, full bath, electric fireplace, and a partial kitchen—ideal for guests, hobbies, or entertaining. All basement windows are egress-compliant, and there's ample storage space for convenience. New roof installed in 2024.
Step outside to a sunny, private patio area with an electric awning, thoughtfully landscaped with drip system for a peaceful retreat. Just steps away the Grant Ranch Community Center provides clubhouse, pool, tennis courts and a peaceful lake setting to use your small water craft. Just minutes from shopping, dining, and everyday amenities, this home combines comfort, convenience, and a lock-and-leave lifestyle in one of Grant Ranch's most desirable communities. Residence 88 is ready to welcome you home!
Location
State CO
County Denver
Zoning R-2-A
Rooms
Basement Finished, Sump Pump
Main Level Bedrooms 2
Interior
Interior Features Ceiling Fan(s), Eat-in Kitchen, Granite Counters, High Ceilings, Open Floorplan, Primary Suite, Smoke Free, Walk-In Closet(s)
Heating Forced Air
Cooling Central Air
Flooring Carpet, Tile, Wood
Fireplaces Number 2
Fireplaces Type Basement, Electric, Family Room, Gas
Fireplace Y
Appliance Convection Oven, Dishwasher, Disposal, Microwave, Range, Refrigerator, Self Cleaning Oven, Sump Pump
Exterior
Parking Features Dry Walled, Floor Coating
Garage Spaces 2.0
Fence Full
Utilities Available Electricity Connected, Natural Gas Connected
Roof Type Composition
Total Parking Spaces 2
Garage Yes
Building
Lot Description Landscaped, Sprinklers In Front, Sprinklers In Rear
Sewer Public Sewer
Water Public
Level or Stories One
Structure Type Stone,Wood Siding
Schools
Elementary Schools Grant Ranch E-8
Middle Schools Grant Ranch E-8
High Schools John F. Kennedy
School District Denver 1
Others
Senior Community No
Ownership Agent Owner
Acceptable Financing Cash, Conventional
Listing Terms Cash, Conventional
Special Listing Condition None

6455 S. Yosemite St., Suite 500 Greenwood Village, CO 80111 USA



