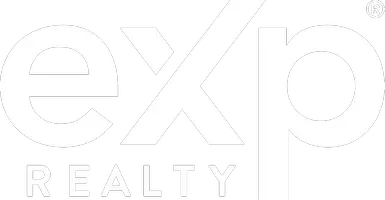801 S Harrison ST Denver, CO 80209
OPEN HOUSE
Sun Jun 29, 12:00pm - 2:00pm
UPDATED:
Key Details
Property Type Single Family Home
Sub Type Single Family Residence
Listing Status Active
Purchase Type For Sale
Square Footage 3,504 sqft
Price per Sqft $328
Subdivision Belcaro
MLS Listing ID 3640580
Bedrooms 5
Full Baths 1
Three Quarter Bath 2
Condo Fees $150
HOA Fees $150/ann
HOA Y/N Yes
Abv Grd Liv Area 1,804
Year Built 1953
Annual Tax Amount $6,833
Tax Year 2024
Lot Size 9,600 Sqft
Acres 0.22
Property Sub-Type Single Family Residence
Source recolorado
Property Description
Step inside to find fresh interior and exterior paint, newly installed quartz countertops, and a brand-new roof offering peace of mind and curb appeal. The spacious main floor is filled with natural light and provides an ideal layout for everyday living and entertaining. Downstairs, the newly finished basement expands your living space with additional bedrooms, a full bath, and a versatile second living area.
Enjoy the quiet neighborhood feel while being just minutes from Cherry Creek's premier shopping, dining, and parks. This move-in-ready home combines location, style, and space—don't miss the opportunity to make it yours!
Location
State CO
County Denver
Zoning S-SU-F
Rooms
Basement Finished, Full
Main Level Bedrooms 3
Interior
Interior Features Eat-in Kitchen, High Speed Internet, No Stairs, Open Floorplan, Pantry, Primary Suite, Quartz Counters, Walk-In Closet(s), Wet Bar
Heating Forced Air, Natural Gas
Cooling Central Air
Flooring Carpet, Tile, Wood
Fireplaces Number 2
Fireplaces Type Basement, Living Room, Wood Burning
Fireplace Y
Appliance Cooktop, Dishwasher, Disposal, Double Oven, Dryer, Microwave, Refrigerator, Washer
Laundry In Unit
Exterior
Parking Features Concrete
Garage Spaces 2.0
Fence Full
Utilities Available Cable Available, Electricity Connected, Natural Gas Connected, Phone Available
Roof Type Composition
Total Parking Spaces 2
Garage Yes
Building
Lot Description Level, Near Public Transit, Sprinklers In Front, Sprinklers In Rear
Sewer Public Sewer
Water Public
Level or Stories One
Structure Type Brick,Frame
Schools
Elementary Schools Cory
Middle Schools Merrill
High Schools South
School District Denver 1
Others
Senior Community No
Ownership Individual
Acceptable Financing 1031 Exchange, Cash, Conventional, Jumbo, VA Loan
Listing Terms 1031 Exchange, Cash, Conventional, Jumbo, VA Loan
Special Listing Condition None
Virtual Tour https://www.zillow.com/view-imx/191b745a-b451-41da-a698-19c073a24e22?setAttribution=mls&wl=true&initialViewType=pano

6455 S. Yosemite St., Suite 500 Greenwood Village, CO 80111 USA



