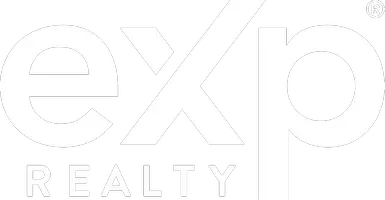For more information regarding the value of a property, please contact us for a free consultation.
5074 Makalu DR Colorado Springs, CO 80924
Want to know what your home might be worth? Contact us for a FREE valuation!

Our team is ready to help you sell your home for the highest possible price ASAP
Key Details
Sold Price $575,000
Property Type Single Family Home
Sub Type Single Family
Listing Status Sold
Purchase Type For Sale
Square Footage 1,744 sqft
Price per Sqft $329
MLS Listing ID 6702764
Sold Date 03/07/25
Style Ranch
Bedrooms 3
Full Baths 2
Construction Status Existing Home
HOA Y/N No
Year Built 2020
Annual Tax Amount $3,482
Tax Year 2023
Lot Size 7,150 Sqft
Property Sub-Type Single Family
Property Description
Former Model Home Available!
Step into this beautiful ranch-style home, featuring 3 bedrooms, 2 bathrooms, private office and a 3-car garage. The kitchen is a standout, with an extended quartz center island, matching quartz countertops, stainless steel appliances, upgraded 42-inch cabinets, and a custom backsplash. The open-concept living area is both inviting and functional, with a cozy fireplace and elegant crown molding throughout along with surround sound that runs into the primary bedroom. You'll appreciate the 9 foot ceilings throughout and 8 foot doors allowing the entire home to feel spacious and natural light to flow in. The primary suite offers a private retreat with a spacious bedroom, an on suite bathroom featuring double sinks, a raised vanity, and a walk-in closet. Two additional well-sized bedrooms provide plenty of room for family or guests, and the guest bathroom is designed with double undermount sinks and a quartz countertop. A private study with French doors is located at the front of the home, providing a quiet space for work or relaxation. Outside, the fully landscaped and irrigated front and backyard are beautifully maintained, while the large covered patio offers the perfect spot for outdoor enjoyment. The home also includes a three-car garage, providing ample space for vehicles and storage. With its high-end finishes and thoughtful upgrades, this former model home sits on a corner lot and is ready for you to move in and enjoy!
Location
State CO
County El Paso
Area Bradley Ranch
Interior
Interior Features 9Ft + Ceilings, Crown Molding, French Doors
Cooling Ceiling Fan(s), Central Air
Flooring Carpet, Ceramic Tile, Luxury Vinyl
Fireplaces Number 1
Fireplaces Type Electric, Main Level
Appliance Dishwasher, Disposal, Dryer, Gas in Kitchen, Kitchen Vent Fan, Microwave Oven, Range, Refrigerator, Washer
Laundry Electric Hook-up, Main
Exterior
Parking Features Attached
Garage Spaces 3.0
Utilities Available Cable Available, Electricity Connected, Natural Gas Connected
Roof Type Composite Shingle
Building
Lot Description Cul-de-sac, Level, Mountain View
Foundation Crawl Space
Water Municipal
Level or Stories Ranch
Structure Type Framed on Lot
Construction Status Existing Home
Schools
School District Academy-20
Others
Special Listing Condition Not Applicable
Read Less

GET MORE INFORMATION
- Homes For Sale in Trinidad, CO
- Colorado Springs Homes For Sale
- Littleton Homes For Sale
- Woodland Park Homes For Sale
- Parker Homes For Sale
- Pueblo Homes For Sale
- Castle Rock Homes For Sale
- Castle Pines Homes For Sale
- Peyton Homes For Sale
- Monument Homes For Sale
- Black Forest Homes For Sale
- Rye Homes For Sale
- Lone Tree Homes For Sale
- Colorado City Homes For Sale
- Highlands Ranch Homes For Sale



