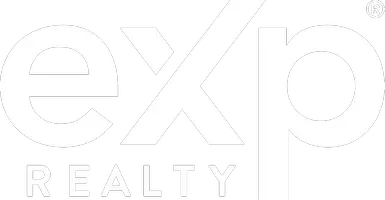For more information regarding the value of a property, please contact us for a free consultation.
7 Red Maple Littleton, CO 80127
Want to know what your home might be worth? Contact us for a FREE valuation!

Our team is ready to help you sell your home for the highest possible price ASAP
Key Details
Sold Price $1,115,000
Property Type Single Family Home
Sub Type Single Family Residence
Listing Status Sold
Purchase Type For Sale
Square Footage 6,925 sqft
Price per Sqft $161
Subdivision Ken Caryl
MLS Listing ID 7580503
Sold Date 04/11/25
Style Traditional
Bedrooms 6
Full Baths 2
Half Baths 1
Three Quarter Bath 1
Condo Fees $78
HOA Fees $78/mo
HOA Y/N Yes
Abv Grd Liv Area 2,877
Year Built 1983
Annual Tax Amount $5,962
Tax Year 2023
Lot Size 6,925 Sqft
Acres 0.16
Property Sub-Type Single Family Residence
Source recolorado
Property Description
Welcome home to exquisite 7 Red Maple in Ken-Caryl Valley. This completely remodeled home with outdoor luxury Oelo Lighting is located in one of the Most Desirable areas of The Valley walking distance to Heirloom Park, Tennis Courts, and The Community Center Swimming Pool. As you step inside, you'll be welcomed by a bright space featuring stunning vaulted ceilings, elegantly modern lighting, and white oak hardwood floors throughout the main level. The open floor plan extends to the 2nd story, highlighted by a beautiful staircase and private office on its own dedicated level. The kitchen boasts stainless steel appliances, an arabesque backsplash, wine cooler, farmhouse sink, and cozy adjacent breakfast nook. On the main level you will also find the family room with marble tile fireplace, a modern laundry/mud room, and a stylish powder bath. Upstairs you will find four bedrooms including the Primary Suite with oversized walk-in closets, a floor to ceiling marble tiled fireplace, and elegant five piece ensuite bath. The hallway bath is also thoughtfully remodeled with an oversized, luxurious tub. The basement features a large media room with a Wet Bar and Wine Refrigerator perfect for movie nights and a bonus bedroom/office/or fitness room currently set up as a Children's Rock Climbing Wall Playroom. The quaint backyard features a dog run along with a new wrap around stamped concrete patio. Completely updated including New Exterior Paint, New Garage Doors, New Fence, New HVAC with 4 zones throughout the home, Updated Plumbing, New electrical with a 240 outlet added in garage and subpanel added in basement, New Bannisters and Railing, New Fireplace, New Roof 2022 and professionally installed leaf guard for the gutter system. Enjoy the Ken-Caryl lifestyle in this highly coveted neighborhood with Award Winning Schools, 26 Tennis Courts, 3 Swimming Pools, Community Center, 11 Community Parks, Equestrian Center, Acres of Open Space, and Miles of Private Hiking Trails.
Location
State CO
County Jefferson
Zoning P-D
Rooms
Basement Finished
Interior
Interior Features Breakfast Nook, Built-in Features, Ceiling Fan(s), Eat-in Kitchen, Five Piece Bath, High Ceilings, Open Floorplan, Pantry, Primary Suite, Smoke Free, Utility Sink, Vaulted Ceiling(s), Walk-In Closet(s), Wet Bar
Heating Forced Air
Cooling Central Air
Flooring Carpet, Wood
Fireplaces Number 3
Fireplaces Type Basement, Bedroom, Family Room, Gas, Gas Log
Fireplace Y
Appliance Cooktop, Dishwasher, Disposal, Dryer, Microwave, Oven, Refrigerator, Washer, Wine Cooler
Exterior
Exterior Feature Dog Run, Lighting
Garage Spaces 3.0
Roof Type Composition
Total Parking Spaces 3
Garage Yes
Building
Lot Description Level
Foundation Slab
Sewer Public Sewer
Level or Stories Two
Structure Type Brick,Wood Siding
Schools
Elementary Schools Bradford
Middle Schools Bradford
High Schools Chatfield
School District Jefferson County R-1
Others
Senior Community No
Ownership Individual
Acceptable Financing Cash, Conventional, Jumbo, VA Loan
Listing Terms Cash, Conventional, Jumbo, VA Loan
Special Listing Condition None
Pets Allowed Cats OK, Dogs OK
Read Less

© 2025 METROLIST, INC., DBA RECOLORADO® – All Rights Reserved
6455 S. Yosemite St., Suite 500 Greenwood Village, CO 80111 USA
Bought with Signature Real Estate Corp.
GET MORE INFORMATION
- Homes For Sale in Trinidad, CO
- Colorado Springs Homes For Sale
- Littleton Homes For Sale
- Woodland Park Homes For Sale
- Parker Homes For Sale
- Pueblo Homes For Sale
- Castle Rock Homes For Sale
- Castle Pines Homes For Sale
- Peyton Homes For Sale
- Monument Homes For Sale
- Black Forest Homes For Sale
- Rye Homes For Sale
- Lone Tree Homes For Sale
- Colorado City Homes For Sale
- Highlands Ranch Homes For Sale



