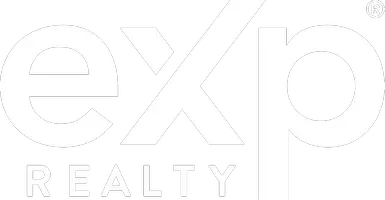For more information regarding the value of a property, please contact us for a free consultation.
602 Sante Fe TRL #2 Ault, CO 80610
Want to know what your home might be worth? Contact us for a FREE valuation!

Our team is ready to help you sell your home for the highest possible price ASAP
Key Details
Sold Price $320,000
Property Type Townhouse
Sub Type Townhouse
Listing Status Sold
Purchase Type For Sale
Square Footage 1,174 sqft
Price per Sqft $272
Subdivision Conestoga
MLS Listing ID IR1027130
Sold Date 04/11/25
Style Contemporary
Bedrooms 2
Full Baths 1
Half Baths 1
Three Quarter Bath 1
Condo Fees $225
HOA Fees $75/qua
HOA Y/N Yes
Abv Grd Liv Area 1,122
Year Built 2022
Annual Tax Amount $2,120
Tax Year 2024
Lot Size 1,174 Sqft
Acres 0.03
Property Sub-Type Townhouse
Source recolorado
Property Description
This remarkable property boasts a covered patio with a fenced area, ensuring a safe haven for both children and pets. The expansive outdoor space invites vibrant gatherings for grilling and connecting with friends and neighbors. Step inside to discover a spectacular open-concept living area with soaring 9-foot ceilings and resilient LVP flooring, perfectly designed for entertaining, offering abundant room for a TV and seating arrangements.The kitchen shines with "soft-close" cabinets and upgraded 48-inch upper cabinets, featuring stainless steel appliances and a generous island that provides additional seating for two. A conveniently located half bath on the main floor adds to the home's functionality.The extra-wide staircase to the upper level allows for easy furniture movement. Upstairs, two welcoming bedrooms await, each equipped with walk-in closets and attached bathrooms-one a 3/4 bath and the other a full bath. A thoughtful laundry area on this floor brings even more convenience.Additionally, the home features an Ecobee Smart Thermostat and an insulated, drywalled, and heated two-car garage. Come explore your dream condo today!
Location
State CO
County Weld
Zoning RES
Rooms
Basement None
Interior
Interior Features Eat-in Kitchen, Kitchen Island, Open Floorplan, Pantry, Walk-In Closet(s)
Heating Forced Air
Cooling Central Air
Fireplace Y
Appliance Disposal, Dryer, Microwave, Oven, Refrigerator, Washer
Laundry In Unit
Exterior
Garage Spaces 2.0
Utilities Available Electricity Available, Natural Gas Available
Roof Type Composition
Total Parking Spaces 2
Garage Yes
Building
Sewer Public Sewer
Water Public
Level or Stories Two
Structure Type Frame
Schools
Elementary Schools Highland
Middle Schools Highland
High Schools Highland
School District Ault-Highland Re-9
Others
Ownership Individual
Acceptable Financing Cash, Conventional, FHA, VA Loan
Listing Terms Cash, Conventional, FHA, VA Loan
Pets Allowed Cats OK, Dogs OK
Read Less

© 2025 METROLIST, INC., DBA RECOLORADO® – All Rights Reserved
6455 S. Yosemite St., Suite 500 Greenwood Village, CO 80111 USA
Bought with RE/MAX Alliance-FTC South
GET MORE INFORMATION
- Homes For Sale in Trinidad, CO
- Colorado Springs Homes For Sale
- Littleton Homes For Sale
- Woodland Park Homes For Sale
- Parker Homes For Sale
- Pueblo Homes For Sale
- Castle Rock Homes For Sale
- Castle Pines Homes For Sale
- Peyton Homes For Sale
- Monument Homes For Sale
- Black Forest Homes For Sale
- Rye Homes For Sale
- Lone Tree Homes For Sale
- Colorado City Homes For Sale
- Highlands Ranch Homes For Sale



