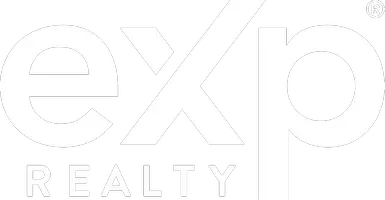For more information regarding the value of a property, please contact us for a free consultation.
3777 Newton ST Denver, CO 80211
Want to know what your home might be worth? Contact us for a FREE valuation!

Our team is ready to help you sell your home for the highest possible price ASAP
Key Details
Sold Price $999,999
Property Type Single Family Home
Sub Type Single Family Residence
Listing Status Sold
Purchase Type For Sale
Square Footage 2,560 sqft
Price per Sqft $390
Subdivision The Highlands
MLS Listing ID 7813142
Sold Date 06/27/25
Style Traditional
Bedrooms 3
Full Baths 2
Half Baths 1
HOA Y/N No
Abv Grd Liv Area 2,023
Year Built 1912
Annual Tax Amount $4,511
Tax Year 2024
Lot Size 6,098 Sqft
Acres 0.14
Property Sub-Type Single Family Residence
Source recolorado
Property Description
This beautifully renovated 1912 home offers the perfect blend of historic character and modern updates. This rare double lot offers a huge backyard ideal for entertaining and a covered front porch.
Inside, you'll find 3 spacious bedrooms, 3 bathrooms, and a flexible loft space that suits a variety of needs. The primary suite features its own bathroom and a sunny retreat—perfect as a home office, reading area, or creative space. The thoughtfully designed kitchen makes hosting a pleasure, and the hardwood floors add to the charm.
A detached two-car garage provides added convenience, and the location places you near the lively energy of Tennyson Street and the many amenities the Highlands has to offer.
Full of personality, functionality, and style—this is a rare find you won't want to miss.
Location
State CO
County Denver
Zoning U-SU-B
Rooms
Basement Daylight, Partial, Unfinished
Main Level Bedrooms 1
Interior
Interior Features Ceiling Fan(s), Corian Counters, Five Piece Bath, High Ceilings, Open Floorplan, Pantry, Primary Suite, Vaulted Ceiling(s), Walk-In Closet(s)
Heating Forced Air
Cooling Air Conditioning-Room
Flooring Wood
Fireplaces Number 1
Fireplaces Type Family Room
Fireplace Y
Appliance Dishwasher, Disposal, Dryer, Gas Water Heater, Microwave, Range, Range Hood, Refrigerator, Washer, Wine Cooler
Exterior
Exterior Feature Dog Run, Private Yard, Rain Gutters
Parking Features Oversized, Storage
Garage Spaces 2.0
Fence Full
Roof Type Composition
Total Parking Spaces 2
Garage No
Building
Lot Description Landscaped, Level, Many Trees
Foundation Slab
Sewer Public Sewer
Water Public
Level or Stories Two
Structure Type Brick,Vinyl Siding
Schools
Elementary Schools Edison
Middle Schools Skinner
High Schools North
School District Denver 1
Others
Senior Community No
Ownership Individual
Acceptable Financing 1031 Exchange, Cash, Conventional, FHA, Jumbo, VA Loan
Listing Terms 1031 Exchange, Cash, Conventional, FHA, Jumbo, VA Loan
Special Listing Condition None
Read Less

© 2025 METROLIST, INC., DBA RECOLORADO® – All Rights Reserved
6455 S. Yosemite St., Suite 500 Greenwood Village, CO 80111 USA
Bought with Your Castle Real Estate Inc
GET MORE INFORMATION
- Homes For Sale in Trinidad, CO
- Colorado Springs Homes For Sale
- Littleton Homes For Sale
- Woodland Park Homes For Sale
- Parker Homes For Sale
- Pueblo Homes For Sale
- Castle Rock Homes For Sale
- Castle Pines Homes For Sale
- Peyton Homes For Sale
- Monument Homes For Sale
- Black Forest Homes For Sale
- Rye Homes For Sale
- Lone Tree Homes For Sale
- Colorado City Homes For Sale
- Highlands Ranch Homes For Sale



