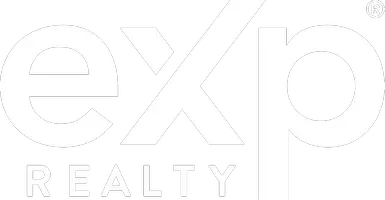For more information regarding the value of a property, please contact us for a free consultation.
8022 Misty Moon DR Colorado Springs, CO 80924
Want to know what your home might be worth? Contact us for a FREE valuation!

Our team is ready to help you sell your home for the highest possible price ASAP
Key Details
Sold Price $690,000
Property Type Single Family Home
Sub Type Single Family
Listing Status Sold
Purchase Type For Sale
Square Footage 3,866 sqft
Price per Sqft $178
MLS Listing ID 5332857
Sold Date 09/30/25
Style 2 Story
Bedrooms 5
Full Baths 3
Half Baths 1
Construction Status Existing Home
HOA Fees $59/qua
HOA Y/N Yes
Year Built 2018
Annual Tax Amount $3,640
Tax Year 2024
Lot Size 5,500 Sqft
Property Sub-Type Single Family
Property Description
*This property can be a short term rental* *STR* Gorgeous 2-story in Academy District 20 with incredible outdoor living spaces. This beautifully updated home offers luxurious living, serene open space views, and easy access to D20 schools, parks, trails, and military bases. There is nothing builder-grade about this home—every detail reflects thoughtful upgrades throughout the entire home and shows like a model.
5 spacious bedrooms and 3.5 bathrooms, the open-concept features luxury vinyl plank flooring, updated lighting throughout, a stone & gas fireplace, and a large dining space that flows to the family room and onto the expanded deck. The large kitchen is a true showstopper with an upgraded gas range, double ovens, granite counters, stylish backsplash, walk-in pantry, and expanded island with trash pullout—perfect for daily living and entertaining.
Upstairs offers a generous loft, ideal for a playroom or home office. The primary suite includes a 5-piece spa-like bath with soaking tub, dual vanities, large shower, and a walk-in closet with custom system. Additional bedrooms are generously sized, and the home features a craft room with built-ins plus a guest room with a Murphy bed for flexible living.
The finished walk-out basement includes a spacious second living area and an entertainer's wet bar with pull-out drawers, beverage fridge, and modern finishes—perfect for movie nights or multi-gen living. Outside, enjoy an oversized deck, expanded concrete patio, and xeriscaped backyard with mature evergreen and aspen trees backing to open space. Your Hot Tub hook-ups are ready for relaxing nights.
Organization systems, Custom shelving, Smart home features, Central A/C, a Security System, and designer upgrades throughout complete this exceptional home—Close to Powers Blvd, Peterson SFB, and USAFA. Schedule your private tour today and experience the best of Colorado living!
Location
State CO
County El Paso
Area The Ridge At Cumbre Vista
Interior
Interior Features 5-Pc Bath, 6-Panel Doors, 9Ft + Ceilings, Great Room, See Prop Desc Remarks
Cooling Central Air
Flooring Carpet, Luxury Vinyl
Fireplaces Number 1
Fireplaces Type Gas
Appliance 220v in Kitchen, Dishwasher, Disposal, Double Oven, Dryer, Gas in Kitchen, Microwave Oven, Range, Refrigerator, Self Cleaning Oven, Washer
Laundry Electric Hook-up, Upper
Exterior
Parking Features Attached
Garage Spaces 2.0
Fence Rear
Community Features Hiking or Biking Trails, Parks or Open Space, See Prop Desc Remarks
Utilities Available Cable Connected, Electricity Connected, Natural Gas Connected
Roof Type Composite Shingle
Building
Lot Description Level, Mountain View, View of Pikes Peak
Foundation Full Basement, Walk Out
Builder Name Challenger Home
Water Municipal
Level or Stories 2 Story
Finished Basement 100
Structure Type Framed on Lot
Construction Status Existing Home
Schools
Middle Schools Chinook Trail
High Schools Liberty
School District Academy-20
Others
Special Listing Condition Not Applicable
Read Less

GET MORE INFORMATION

- Homes For Sale in Trinidad, CO
- Colorado Springs Homes For Sale
- Littleton Homes For Sale
- Woodland Park Homes For Sale
- Parker Homes For Sale
- Pueblo Homes For Sale
- Castle Rock Homes For Sale
- Castle Pines Homes For Sale
- Peyton Homes For Sale
- Monument Homes For Sale
- Black Forest Homes For Sale
- Rye Homes For Sale
- Lone Tree Homes For Sale
- Colorado City Homes For Sale
- Highlands Ranch Homes For Sale



